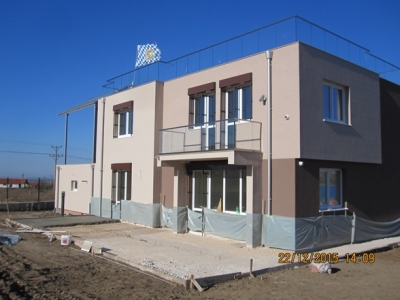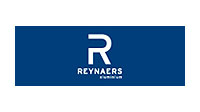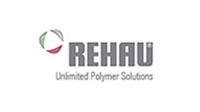
The first passive house certified Passivhaus Standart Plus, issued by the Passivhaus Institut Darmstadt in Bulgaria and the Balkan Peninsula was built in Markovo, Plovdiv region.
It is built on two levels with a total area of 220 square meters overall concept is a combination of modern architecture with the technical requirements covering passive house standards.
The energy parameters of the house, calculated PHPP9 (2015) are as follows:
- Specific energy demand for heating -13 kWh / m2 per year;
- Primary energy for all needs - 42 kWh / m2 per year;
- Result of the test for air permeability n50 (Blower door test) - 0,46 h-1 (if permissible statutory result for each passive house no more than 0,6 h-1.
Worldwide there are more than 30,000 passive houses as most of them were built after 2000. A passive house is a globally known and recognized German standard for modern, low energy and ecological construction. A passive house is not brand and embodies an open construction concept that has proven itself in practice. The name "passive" due to the fact that the building is no need for active heating and cooling systems. A passive house is a leading worldwide standards for energy savings in buildings thanks to that achieved reductions in energy consumption to 90%. This extremely low power consumption is achieved thanks to good insulation, energy efficient windows, air-tightness of the building envelope and controlled ventilation of rooms with energy recovery from exhaust air.
With joy we can share that part joinery contractor for the construction of the house in Markov company Cheh Plast Ltd. Here again is the place to mention that windows is one of the most important conditions in the construction of passive houses and therefore its choice can not be accidental. One of the main requirements to meet passive house standard windows with U - values - ≤ 0.8 W / m2 / K.
During the construction of the passive house. Markovo are selected profiles of German company REHAU, a system used is Geneo PHZ. From an energy perspective, GENEO is the best window. GENEO is a special high-tech material RAU-FIPRO. This multilayered fibrous material, which imparts maximum stability of the profile. Steel reinforcement, which generally is necessary to ensure stability, eliminated in 90% of applications. Thus GENEO ensure the best values for insulation, because the lack of steel leads to the elimination of thermal bridges. As further improvement is GENEO PHZ (certified system for passive buildings). By inserting the thermo-modules and special secondary seal GENEO PHZ fulfill the requirements for windows for passive buildings. Distinctive system Geneo PHZ is the coefficient of thermal insulation, which is Uf up to 0,79 W / m²K. It is important to note that windows GENEO profiles perfectly meet not only the requirements for insulation, but also the requirements for static and tightness.
For the needs of passive house in Markovo Cheh Plast Ltd. delivered and installed on the south façade shading the Czech company ŽALUZIE NEVA sro For - a great convenience to the user station is mounted on sun and wind. The drive is via motor and remote control. The installation of shading is a must in order to avoid overheating of the room during the summer months. By sun protection not only to avoid overheating, but also limits the need for additional cooling.




1.JPG&img_width=122.6)
















