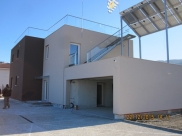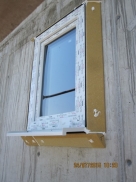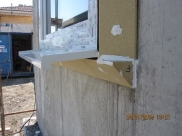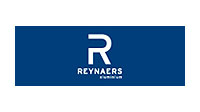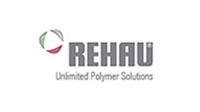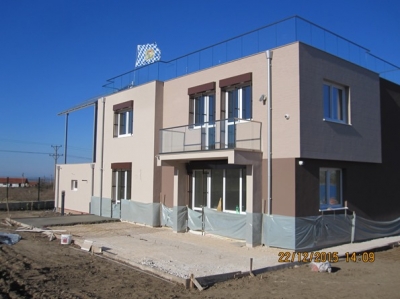
The first passive house certified Passivhaus Standart Plus, issued by the Passivhaus Institut Darmstadt in Bulgaria and the Balkan Peninsula is already happening. The exclusive building is built in Markovo, Plovdiv region. The overall concept of innovative building combines modern architecture with the technical requirements covering passive house standards. Worldwide there are more than 30,000 Passive Houses. Passive is a standard meaning low energy and ecological construction. In passive houses cut energy consumption by 90%. This extremely low power consumption is achieved thanks to good insulation, energy efficient windows, air-tightness of the building envelope and controlled ventilation of rooms with energy recovery from exhaust air.
The standard "passive house" requires the use of high quality materials and systems, which applies to the windows of the building. One of the main requirements to cover standard passive house windows have a U - value - ≤ 0.8 W / m2 / K. High requirements of standard passive house is not difficult business Cheh Plast Ltd., which was part of artist windows in the construction of the houseMarkovo and cope successfully with the task
For the manufacture of window frames were selected profiles of German company REHAU, system Geneo PHZ. Profile system GENEO PHZ is certified passive houses, which is achieved by insertion of thermo-modules and special secondary seal. GENEO PHZ is the next improvement series GENEO, which energetically is the best window system. GENEO is a special high-tech material RAU-FIPRO. This multilayered fibrous material which confers maximum stability of the profile. Steel reinforcement, which in principle is necessary to ensure stability, eliminated in 90% of applications. Thus GENEO ensure the best values for insulation, because the lack of steel leads to the elimination of thermal bridges. Distinctive system Geneo PHZ is the coefficient of thermal insulation, which is Uf up to 0,79 W / m²K. It is important to note that the windows of GENEO profiles perfectly meet not only the requirements for insulation, but also the requirements for static and tightness.
For the purposes of the passive house Markovo Cheh Plast Ltd. delivered and installed on the south façade louvers of the Czech company ŽALUZIE NEVA s.r.o. Who also are almost mandatory in the construction of this type of building. For a great convenience to the user installed station sun and wind. The drive is via motor with a remote control. The installation of the louvers is mandatory in order to avoid overheating of the room during the summer months. By sun protection not only avoids overheating, but also limits the need for additional cooling.




