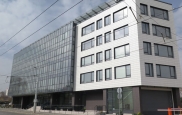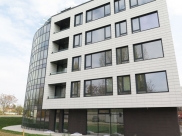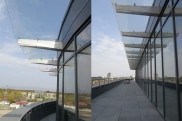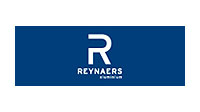.jpg&img_width=400&ratio=strict)
The effective vision of the building is achieved with joinery of company ETEM series E75 - Opening system with a thermal bridge, additional insulator under the glass, insulator in the zone for thermal insulation, polyamide strips of 39 mm, reliable ventilation of the drain, drainage The visors of the building are about 130 m long and 1.4 m wide and lower, which is 18x2.2 m. Made of stainless steel consoles with 1800 mm and 10 mm tempered glass with openings for protection against unwanted night construction. The glass canopy is on the entire perimeter of the floor, which has polygonal sections and different angles.
The construction of the glass canopy over the main entrance and the restaurant is complicated due to the large cantilever of the stainless steel structure, as the project includes a grip with 12 studs and metal plates through the concrete slab for each console. Which necessitates the making of all of the ten consoles having a common axis, which imposes the use of nine laminated glass (2 pcs. 8 mm. tempered with two sheets).




















